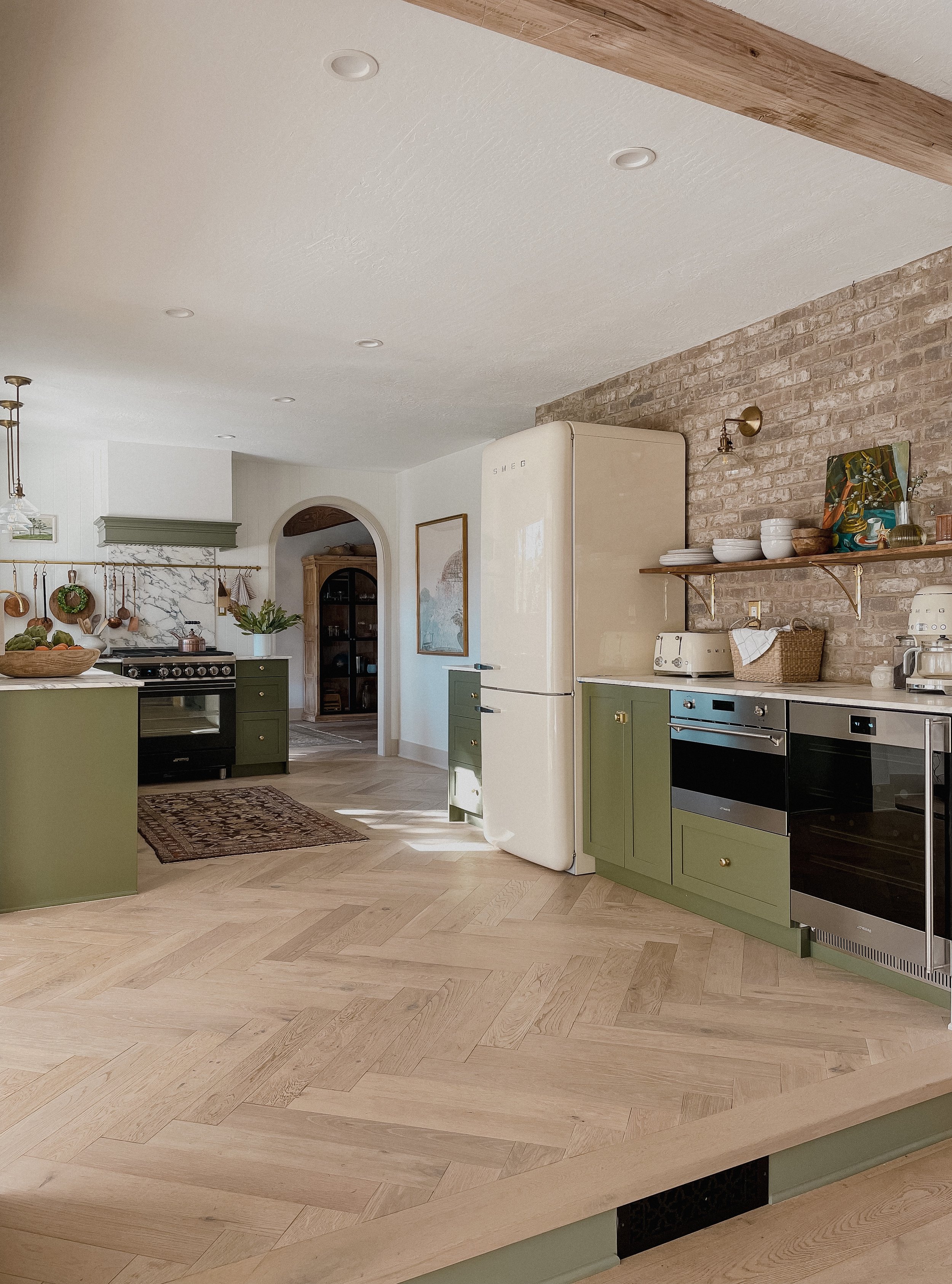Kitchen table: behind this new build for our kitchen
We have been using our kitchen daily for over 5 months already. We love the new flow of our new kitchen so much, the openness is so great to have specially because this kitchen is at the center of the main floor and almost all rooms connect to it. It is open from the family room and bonus room -where we have a large dining table- and you can walk to the kitchen from the “formal” dining room through the archway.
Since day one when I started to dream the plans for our future kitchen renovation I always wanted to add an “island” or work table in the space. By removing our peninsula that was there we gained so much floor space but we lost counter space that we used as a “serving table”. I don’t miss the peninsula at all or have second thoughts about the change but I do miss having a space where to put food when having gatherings at home, something like a buffet table -That’s what the peninsula was for us-.
After entertaining home these past holidays I was more certain than ever that we needed extra counter space in the kitchen when having guests over. I feel like we have enough counterspace for the daily meal prep and whatsoever but I think we can improve the entertainment functionality of our kitchen and well, it is always great to have extra counter space and a seating area in the kitchen is always a great idea as well.
Here is the tricky part about this design, according to city code which I think this is standard for everybody, we need a minimum of 42” walk clearance from prep surface, this is the main reason why we didn’t go for a fixed island in the first place, most options that we could make with cabinets needed more floor space and also a built-in island will look visually too heavy for the space.
This is where the design idea comes from. A work table/island. kitchen work tables are the norm in European kitchens. Even in my home growing up in Peru, my mom had a table in the kitchen for everyday meals, surrounded by cabinets in the perimeter, not a dining nook, I am talking about a kitchen table that can function as a prep table. This is not a new concept but I feel it is still kind of new for American kitchens.
Inspired by two of my favorite English brands deVol and Plain English we designed this table for our kitchen. A clean line table that adds to the flow of our kitchen. It will fit two counter-height stools tucked under when not in use and two drawers for more storage while keeping the design visually light and not competing with the other elements in the space.
I am beyond excited about this addition to our kitchen! After a couple of tweaks with the design -actually a lot of work later to get it just right- now we have a kitchen table that is the right size for our space. Follow along this project on my ig!
We are even exploring doing a rich color for the table to complement everything else in the space, feeling super inspired by the colors in our marble, maybe a burgundy or aubergine. Also considering doing a wood countertop or maybe the same marble, What do you think?
Follow this project here.







